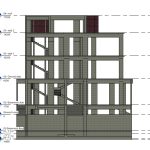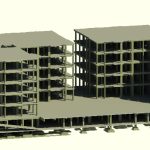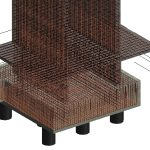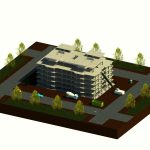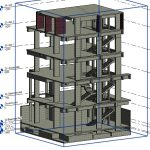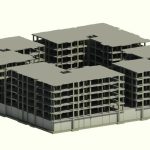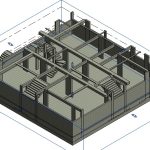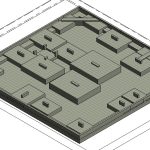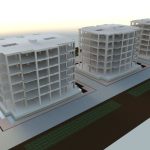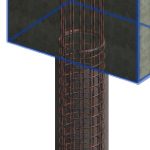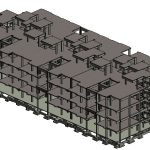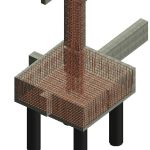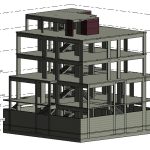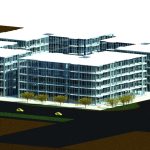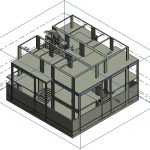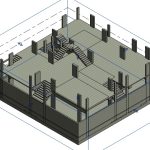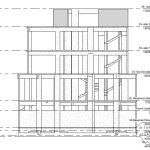
دبلومة الريفت الإنشائى المستوى المتقدم
الريفت الإنشائى المستوى الأول
Level 1 Revit Sstructure Essential-
Introduction in BIM BIM around the world - BIM Definition - BIM uses “From 3D to 8D Model” - Coordination - Work sharing - Clash detection - BIM Software's - BIM Standards
-
BIM stages “Level Of Detail/ Development” - BIM Staff - BIM Benefits
-
BIM Codes
-
Revit Introduction
-
Why Revit - Revit Benefits - Course Content - How it works in modeling - “families & parameters concept” - Revit library
-
Opening New Project
-
What is Template
-
The program interface, listings and views.
-
Application Menu - Quick Access Toolbar - Ribbons Tabs- panels – Tools - Options Bar - Viewing and Drawing Area - Project Browser (Views + Sheets + Scheduling + families) - Properties Palette - Status Bar - View control bar - Navigation bar - Steering Wheels (F8 or shift w) - View(3D) cube
-
Selection in Revit.
-
Define “category, family, type.
-
Define Instance Properties, Type Properties
-
Start Drawing / Datum elements ▪ Levels ▪ Units ▪ Grids ▪ Reference plans ▪ Modify tools “ Move , copy , …..….”
-
3D Modeling tools / Super structure ▪ Columns ▪ Walls ▪ Beams ▪ Beam system (H. Block + paneled beam) ▪ Floor slaps
-
Modify tools “Rotate , Align , …..….”
-
Filter Tool
-
Opening in floors ”3 methods” . ▪ During drawing floor ▪ Shaft ▪ By face
-
opening in shear walls “two methods” ▪ Edit on wall ▪ Wall opening
-
Opening in columns and beams by By face. “Pipe opening or Arched Beam”
-
inclined slaps ”Roof”.
-
Attached columns &walls.
-
Project “ Tower” Raft on piles Footing +Basement + Ground + 11 Repeated
-
Cad files Overview
-
Prepare Cad files
-
Start New project.
-
Levels First
-
Import Cad files in associated Levels
-
Import Options
-
Origin-Center & units
-
Work on Views ….. Visibility View ”show , hide”
-
Copy to Clipboard
-
Raft Foundation
-
PC
-
Piles
-
Concrete Quantities, o Columns o Beams o walls o foundation o Floors “Slab”
-
Export to Excel
-
Add-in Export to excel
-
Project “ Villa” Isolated Footing + Ground + 1 first + Roof
-
Cad files Overview
-
Prepare Cad files
-
Start New project.
-
Levels First
-
Import Cad files in associated Levels
-
Import Options
-
Origin-Center & units & ……..
-
Import Cad files in associated Levels
-
RC Shallow Foundation/ o Isolated footing. o combined footing. o strip footing. o Strap + Semel + Grade Beams o Wall footing.
-
Plain concrete Foundation
-
Stairs
-
Concrete Quantities, o Columns o Beams o walls o foundation o Floors “Slab” o Stairs.
-
Sections
-
Reinforcement “Rebar” o Column o Beam o stair reinforcement
-
Reinforcement “Extensions” o Wall o Isolate Footing o Piles
-
Reinforcement “Area Reinforcement” o Flat Slap, Solid slap, Raft
-
Rebar quantities.
-
Annotation Tools For Shop drawing “tag, text, dim….”.
-
Object style / Visibility view “ line weight, pattern , colors ”.
-
Sheets
-
Reinforcement “Area Reinforcement” o Flat Slap, Solid slap, Raft
-
Export to PDF.
-
Export to cad.
الريفت الإنشائى المستوى المتقدم
Revit structure Advanced-
2D Families ▪ Introduction to Families ▪ Family Editor Interface ▪ Structural Column Tag ▪ Structural Framing Tag ▪ Advanced Tag ▪ Floor Tag ▪ Zigzag Line Pattern ▪ Detail Item Line Based ▪ Flexing Line Based Details ▪ RFT Detail Item ▪ Hatch Line Earth Hatch Line ▪ Arrow (Grid – level – section) ▪ Head Section Tail ▪ Spot Elevation ▪ Text Line ▪ Key Plan ▪ Title block
-
3D Families ▪ Introduction to 3D Families ▪ Forms ▪ Forms Using CAD ▪ Flexing Family ▪ Creating Fixed Column ▪ Parametric Family ▪ Tapered Column ▪ Trapezoidal Foundation ▪ Triangle Profile ▪ Rec Slope Foundation ▪ Trap Slope Foundation ▪ Blend Foundation ▪ Complex Foundation ▪ Stepped Foundation ▪ IF Yes-No
-
Parameters ▪ Parameter Types ▪ Advanced Schedules ▪ Advanced Title block ▪ Advanced Add Rft. ▪ Auto Length
-
Model in place
-
In-Place Introduction
-
In-Place Creation ▪ Revolve ▪ Sweep ▪ Extrusion ▪ Blend ▪ Stair Beam ▪ Placing Analytical Model
-
Open path shapes -Line -Arc -Spiral -polar grid -rectangular grid (C,V - F,X) Moving Objects
-
Apply on Tank & other objects
-
Groups
-
Filters
-
Repeat (( Ctr + D))
-
Design Options
-
More /Add ins
-
Analytical Model vs DXF
-
Analytical Model
-
DXF File
-
Templates
-
Introducing Templates
-
Template Standards
-
Creating Templates
-
View Template
-
Browse Organization
-
Manage options ………
-
Transfer data between files
-
Work-sharing (Collaboration) ▪ Central files ▪ Local files ▪ Work sets ▪ Syncro. ▪ ……….
-
Coordination ▪ Shared Coordinates ▪ Site layout ▪ Link Revit ▪ Manage liks ▪ Copy Monitor, ▪ ………..
-
Steel Unit )Frame + Truss(
Navis
Navis works course-
User interface
-
Navisworks File Types
-
Navisworks Software Types
-
Create new In document – file => document setup
-
Export model from Revit to Navisworks
-
Navigation Tools
-
Select & Search
-
Visibility & Display
-
Review (Measure / Comments)
-
Clash matrix
-
Clash reports
-
Export from primavera to Navisworks
-
Create View points and animation
-
Time and cost Simulation (4D/D5)
-
Time liner (Video for the project from start to finish)
#اتصل_بنا فريق دعم كامل في خدمتك
دعنا نساعدك في التعلم والعمل واكتساب الخبرات في الحياة العملية

